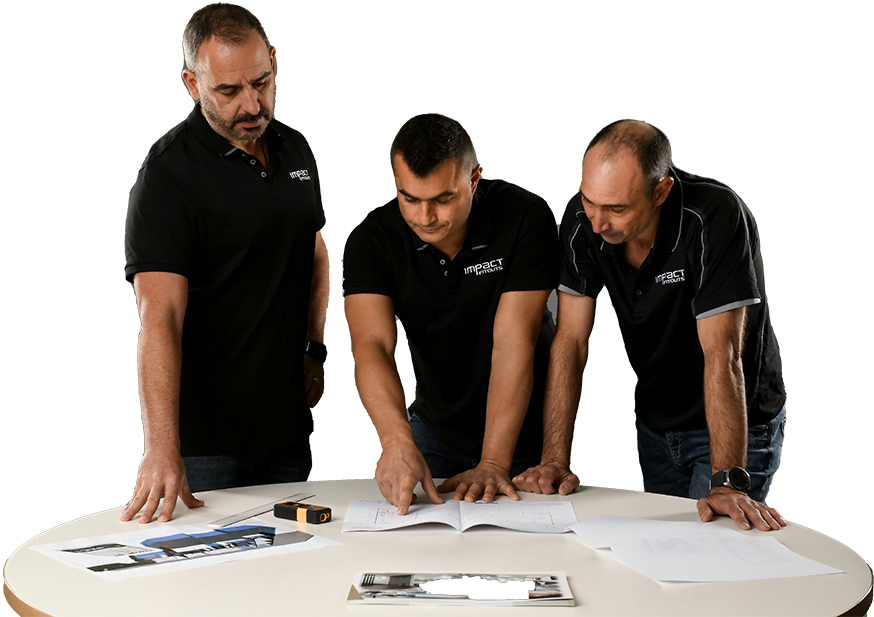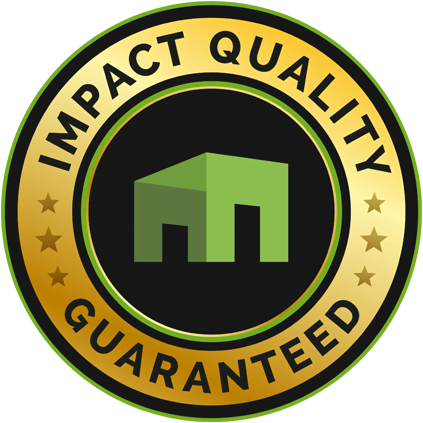STEP BY STEP FITOUT PROCESS
The key to any successful office fitout is in the planning. To help you achieve a stress free office fitout we have put together this step by step guide. A successful office fitout can be accomplished when all the steps are completed in the correct order and in a timely manner.
Step 1
Contact Impact Fitouts for a Fitout Consultation
Contact either John & Ilias to discuss your project…




Step 2
Book in a site meeting with John or Ilias and submit relevant Documentation
A. Book in a time with either John or Ilias that suits you
B. Once time is confirmed, please send all documentation through email so we can start working on your project before our site inspection…
Relevant Items to Send
• Relevant Contacts
• Property Information
• Concept or construction plans
• Proposed construction date
• Proposed Start of Business date
• Estimated Budget
Step 3
Initial Site measure, Confirm Floor plan & Scope of works
Below are some Items to consider when developing a scope of works for your office or warehouse fitout
Partition walls
• Framing – Steel Studs / Timber Studs – Stud Size – 64 / 76 / 90
• Walls generally to be lined with 13 – 16mm Plasterboard
• Sound insulation is a standard item to our new partition walls
• Aluminium skirting will be also installed to new partition walls
Glazing Walls & Windows
- Glazing walls are generally added to keep some natural light in the offices.
- Fixed panel windows are one way to keep cost down and add some character and
- All glazing is to meet AS1288-2006 standards light
Doors
- We can supply & install new Clear Anodised Aluminium door frames
- Standard – 920 x 2040mm timber hinge doors
- Full Height – 2700 x 920 Foam Filled Semi Sound walls
- Doors & Hardware to be in accordance with the Disability Discrimination Act. AS1428.1
Screening
- Add some Screening in to make an Impact
- Natural Timber or Painted
Painting
- Interior Walls
- New Partitions & Doors
- Exterior Walls
- Existing Partitions & Doors
Plumbing
- Disconnects
- Cap offs
- New Fixtures & Fittings
- Bathrooms
- Kitchens
Kitchenette / Joinery / Workstations / Office Furniture
- Kitchenette
- Kitchens
- Storage
- Workstations
Electrical
- Power
- Data
- Existing Lighting
- New Lighting
- Emergency Lighting
Fire
- Extinguishes
- Blankets
- Sprinklers
- Fire Panels
Commercial Flooring
- Commercial Carpet Tiles
- Commercial Vinyl Planks & Sheet Vinyl
- Concrete Floor Polishing
Step 4
Ballpark Quotation
A. To assist you in your decision making process, we will supply you with some preliminary pricing. Let’s put down your full wish list and we will then give you a ballpark quotation so you can get an idea of cost for your desired Fitout.
B. Based on the ballpark quotation you can decide if you would like us to proceed with a formal quotation or we can scale it back to meet budgets
Step 5
Quotation Amendments, Confirmation & Acceptance
A. Now that we are in your budget range we can drill down and confirm a formal quotation for your approval.
B. Once you are happy with the scope of work and our Formal quotation you can sign the acceptance page and return to us via email.
Step 6
Agreements & Deposits
Thank your Acceptance, our admin team will now send you through a deposit invoice.
Step 7
Engagement of Relevant Professionals
Now that we have received your deposit ( Thank you ) we can engage the relevant professionals.
• Draft men
• Architects
• Engineers
• Certifiers
Step 8
Submission of Licenses & Insurance paperwork, SWMS to Landlords / Building Managers
A. Our Admin team will promptly send through all necessary paperwork to you any landlords if needed
B. We will also arrange for appropriate SWMS and construction docs.
Step 9
Creation of Gantt chart, confirming Construction Timetables
A. Now that we have a start date we can create a Gantt to give you a fairly accurate Handover date.
B. We can track and monitor progress of you fitout now and aim to beat our proposed Handover date.
Step 10
Labour allocation, Material orders, bins & delivery book ins
A. We can now place Bin & Material orders.
B. Now we can lock in our labour team for a start date.
Step 11
Confirm Site Access & Landlord Approval
A. Before we start construction we will engage with the landlords or agents to confirm start dates and approvals to start works to avoid any delays.
B. We will confirm access and attain a set of keys and set up a lock box on site.
Step 12
Construction
Now the exciting part starts. Lets start Building.
Step 13
Handover & Final Payment
A. A Pre-handover meeting will take place approximately 3-4 days before scheduled handover to identify any issues or visible defects, this will ensure we have enough time to rectify any items before scheduled handover.
B. Final Payment will be due on Handover
Step 14
Occupancy Certificate
Certification & Occupancy Certificate will be provided upon Final Payment



