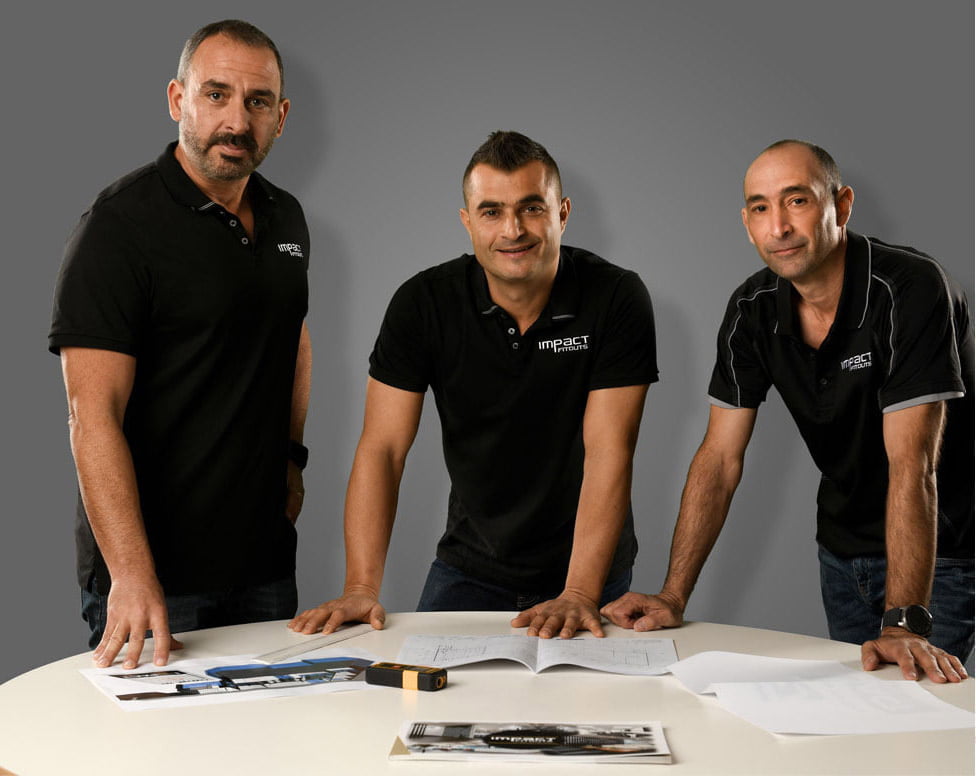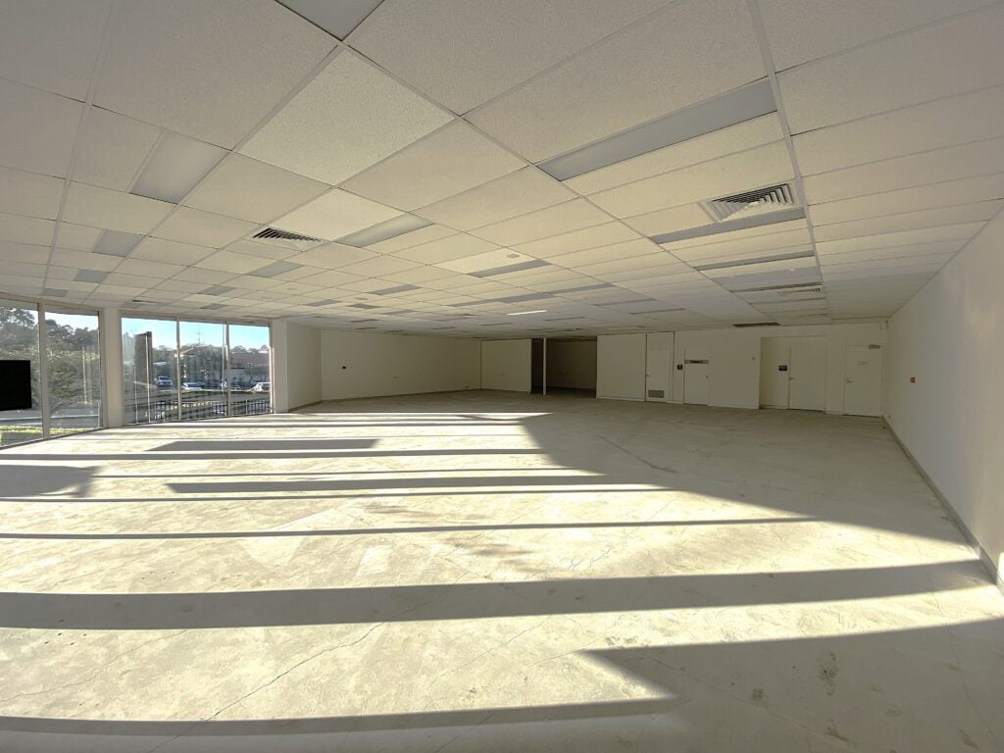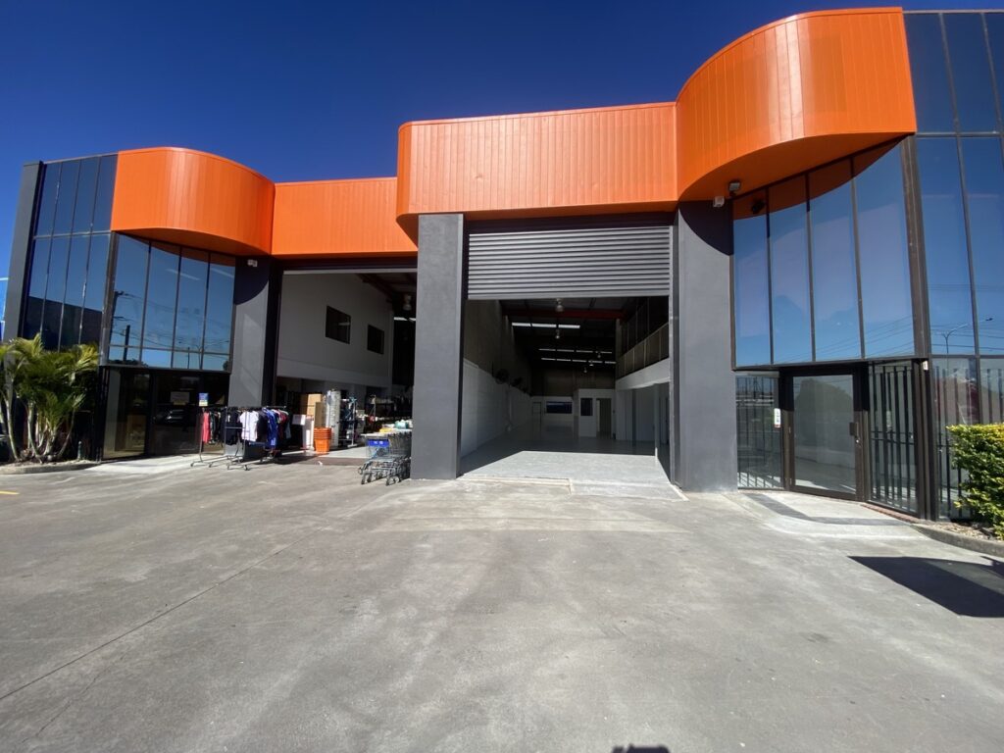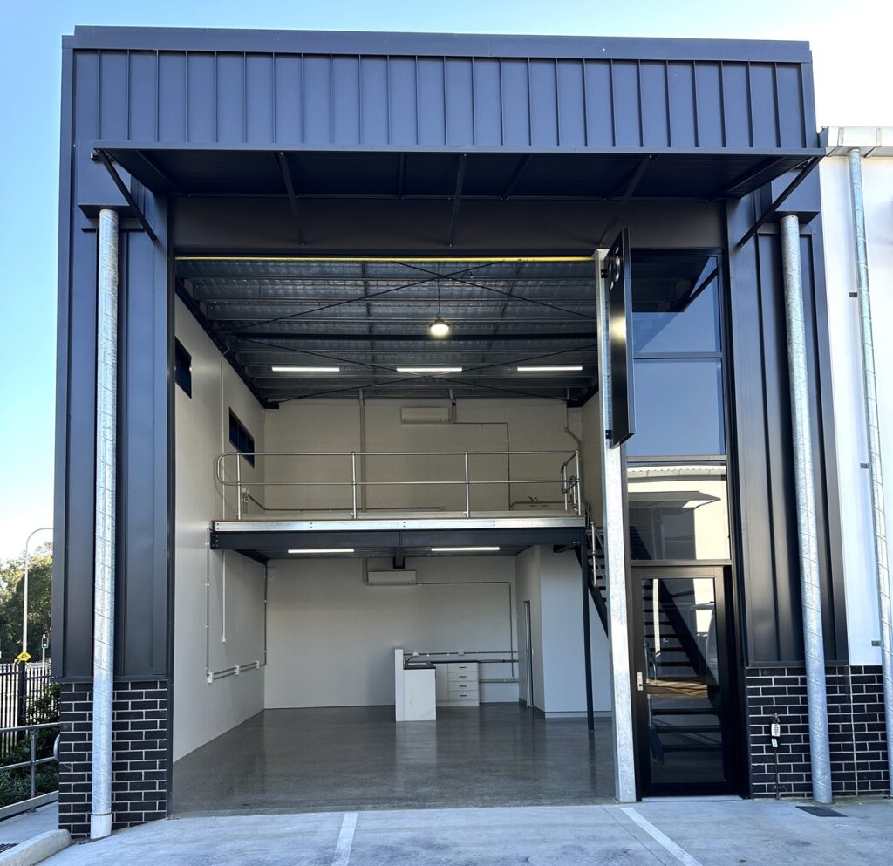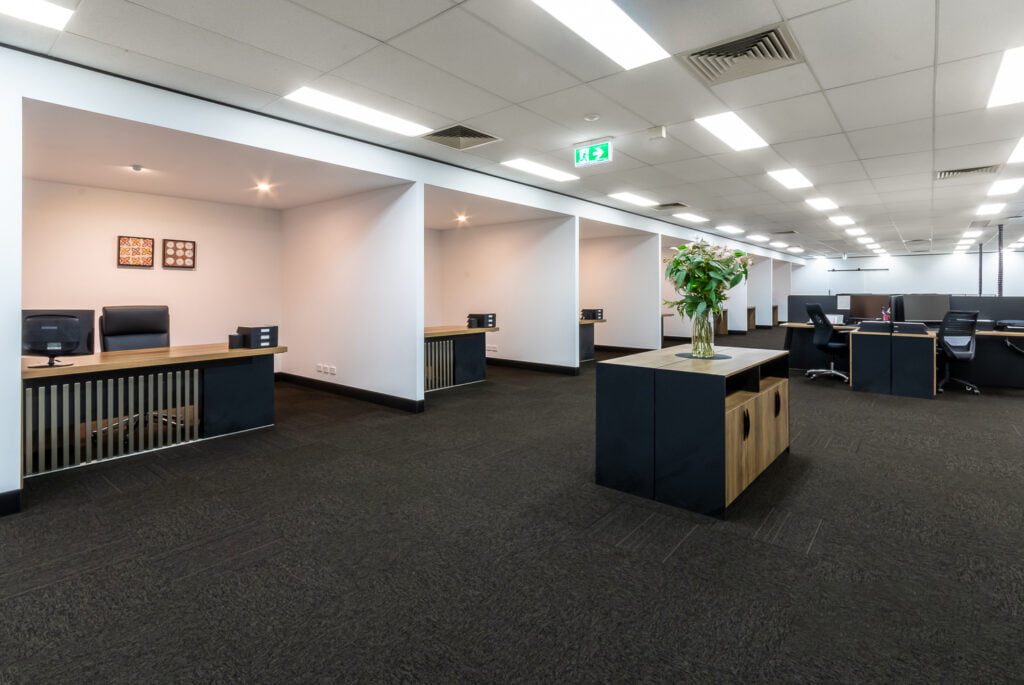After 30 years doing commercial fitouts across Brisbane, these are the things that actually make the difference between projects that run well and ones that turn into headaches.
Get proper electrical load calculations done early. Most Brisbane buildings from the 80s and 90s have adequate power for basic office use, but add modern equipment and you hit capacity limits fast. Medical practices with sterilisation equipment, offices with server rooms, kitchens with commercial appliances – all draw more power than standard calculations allow for. Have an electrician assess actual load requirements during design, not after you’ve signed the construction contract.
Understand your building’s fire safety system. Every modification affects fire compliance. New partitions change evacuation routes. Additional electrical loads might require upgraded fire panels. Ceiling changes affect sprinkler coverage and smoke detection. Factor fire safety engineering into your budget from day one – retrofitting compliance costs three times more than designing it in properly.
Plan for data infrastructure growth. Most businesses underestimate future technology needs. Design cable pathways for 50% more data points than you think you need. Include spare conduit runs to server locations. Plan equipment room ventilation for heat loads that don’t exist yet. Data retrofits are expensive and disruptive once ceiling and walls are finished.
Budget for building condition surprises. Older Brisbane buildings often have asbestos insulation, outdated electrical systems, or structural modifications not shown on original drawings. Factor 10-15% contingency specifically for building condition issues. Better to have money you don’t spend than hit unexpected costs mid-project.
Consider acoustic requirements for your actual business operations. Open offices need different acoustic treatment than medical practices. Call centres require sound absorption. Meeting rooms need speech privacy. Acoustic treatment costs much less during construction than retrofitting after you discover noise problems. Think about how sound travels through your planned space, not just how it looks.
Coordinate with building management early and often. Building managers control access, approve modifications, and handle compliance inspections. Get them involved during design phase. Understand building rules about working hours, goods lift access, waste disposal, contractor parking. Good building management relationships prevent delays and additional costs.
Plan furniture delivery and installation logistics. Large furniture pieces might not fit in passenger lifts. Goods lifts have weight limits and booking requirements. Some furniture needs assembly on-site. Plan delivery schedules around construction completion, building access, and your move-in requirements. Furniture delays at the end create expensive project extensions.
Understand your lease make-good obligations. Know what you need to remove when you eventually move out. Some fitout components become building fixtures, others don’t. Plan removable elements where lease requires make-good. This affects material choices, installation methods, and end-of-lease costs down the track.
For integrated electrical and air conditioning services, contractors like Airmax Melbourne show how coordinated mechanical trades prevent the usual scheduling conflicts. We mention them because they’re outside our Brisbane service area so no conflict of interest, but their approach of handling multiple services together demonstrates how much smoother projects run when trades actually coordinate.
Document everything during construction. Take photos of wall cavities before closing up. Keep records of electrical and mechanical installation details. Document any changes from original drawings. This information saves time and money for future modifications, maintenance, and make-good requirements. Most people skip documentation then regret it later when they need to modify or repair systems.

