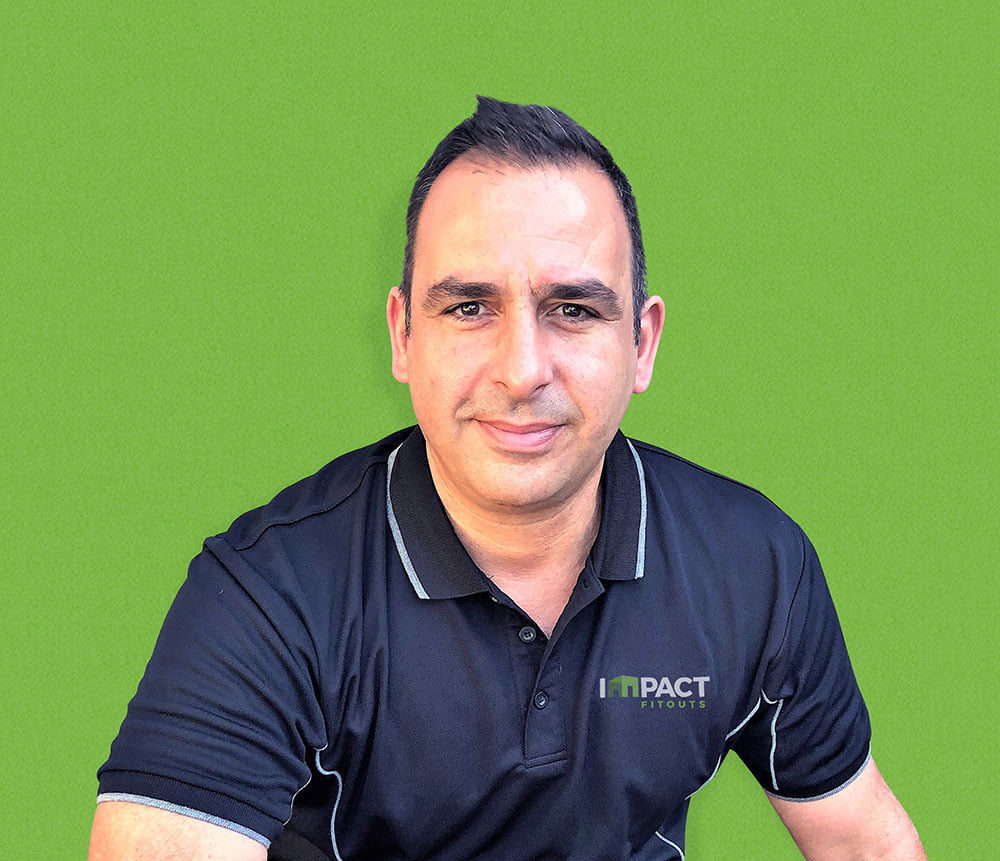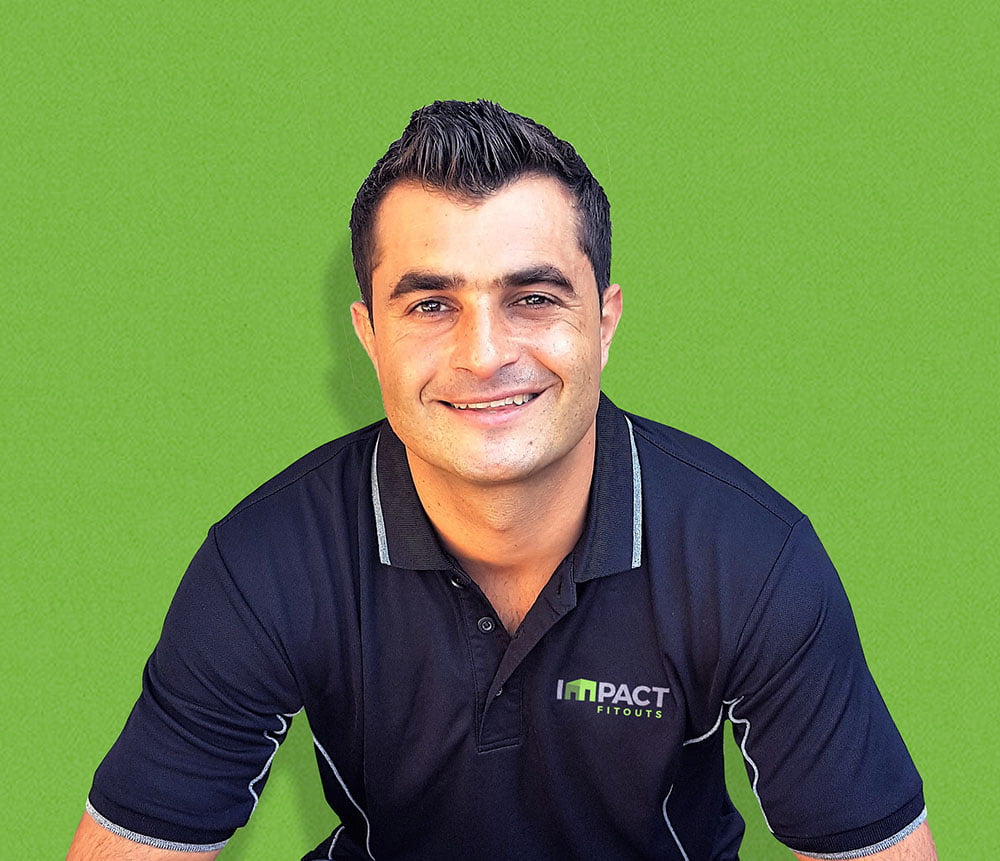Home » Medical Fitouts
Medical Office and Dental Fitouts
Designing a medical or dental practice takes careful planning. Whether you’re setting up a new clinic or refreshing an existing space, the right environment can positively impact both patients and staff.
Reach Out to Us Today!
30
Years of Widespread Construction Experience
Making an IMPACT Through Honesty and Reliability
Smooth sailing Fitouts are great Fitouts..
Through quoting transparency we can help you build within your budgets to achieve your ultimate goal…
Understanding Your Needs in Medical and Dental Fitouts
Each practice has its own set of requirements, and your fitout should reflect your specific goals. Whether you envision a sleek, modern medical centre or a calming dental clinic designed to ease patient anxiety, we help bring your ideas to life. We know that medical and dental practices have unique demands, from regulatory standards to patient expectations, and we work closely with you to ensure the final result fits those needs perfectly.
While our team is experienced in medical and dental fitouts, we prioritise collaboration and communication throughout the process, ensuring your input guides every decision. From initial designs to the final touches, we’re with you every step of the way.
Designing Spaces that Work: Balancing Functionality and Aesthetics
In healthcare and dental settings, design plays a key role in both functionality and patient experience. The layout of your practice can influence everything from patient flow to staff efficiency, so it’s important to get it right. Our fitouts are carefully designed to meet the day-to-day demands of your practice while creating a welcoming atmosphere for your patients.
Imagine a dental clinic where the reception area feels inviting, treatment rooms are designed for comfort, and equipment is thoughtfully placed for easy access and efficiency. In a medical office, we focus on creating a balance between professional functionality and patient comfort, ensuring that both staff and patients feel at ease in the space.
LET'S START YOUR NEW DREAM PROJECT
A Collaborative Approach to Fitout Projects
We believe that the best results come from collaboration. Your vision and input are vital in shaping the design and layout of your practice, and we involve you at every stage of the process. Whether it’s selecting the right materials or designing a layout that suits your practice’s workflow, we keep you at the heart of every decision.
Our project management approach focuses on communication and transparency, ensuring that you’re always informed about progress. We manage all aspects of the fitout, from construction to the final detailing, making sure your project is completed on time and within budget.
Compliance and Quality: Meeting Industry Standards
Medical and dental fitouts come with their own set of regulations and standards, which can feel daunting. We take care to ensure that every element of your fitout meets the necessary requirements. From cleanliness standards to the integration of medical equipment, we ensure that your space is compliant from the start.
Additionally, we design with flexibility in mind, recognising that practices grow and evolve over time. Our goal is to create a space that not only meets your current needs but can adapt as your practice changes.
Creating Inviting Spaces for Patients and Staff
A well-designed medical or dental practice benefits both patients and staff. Picture a patient walking into your newly fitted clinic, instantly feeling at ease in a warm and welcoming reception area. For staff, a well-organised, functional workspace can boost morale, reduce stress, and improve efficiency.
In dental practices, attention to detail is especially important. Everything from the colours to the layout plays a role in patient comfort, creating an environment that feels both professional and caring.
Why Choose Us for Your Medical or Dental Fitout?
Selecting the right team for your fitout project is essential. With our experience in medical and dental fitouts, we bring a careful, considered approach to every project. We listen to your needs, plan thoroughly, and deliver a space that meets the specific demands of your practice.
OUR 3 STEP PROCESS
We make the design and construction process simple to provide you a stress-free transition to your new work space. Backed by 28 years of Fitout construction experience, Impact Fitouts & reliability guarantees your new office space will be fitted with quality equipment, furniture and fittings.
01
Concept to Design
An initial on site consultation will be held with you to understand your business’s needs and establish a scope of works & concept plan that is fit for your business.
02
Commencement of your Project
Approved Plans Sign off & Commencement of construction works according to the scope & timelines that fit your opening or relocation dates.
03
Completion and Handover Concept to Design
Impact Fitouts will complete an official Handover once we have completed a full walk through of your fitout & you have given the green tick with the Impact Stamp of High Quality.
TESTIMONIALS
I always recommend John and the team at Impact Fit Outs for the high quality work they do and the fact that their work is always on point and on time.
Emanuel Makridakis – Business Manager, Piazza Doro Coffee -JDE

Their communication is second to none. And the whole experience is enjoyable. I couldn’t recommend them high enough and it was just good to know that I had a team that had my back right from the start.
Ian McLennan’sIan McLennan – Managing Director, Pro-Cut Tree ServicesIan McLennan’s

We need a purpose built room for our curtains and Impact Fitouts were the best for the job. No dust. Nowhere it comes in, and the curtain ladies love it!!
Bruno – Owner and Managing Director – Studio Blinds Australia

We went to market and discussed with a number of contractors. Impact Fitouts came back as the most practical remodeling of our office space. This has been really great because it has given us a fresh layout and resulted in our staff wanting to come to work. I would recommend Impact Fitouts for your office refurbishment.
Carl Quarterman -Owner and Managing Director (QLD GASKETS)Queensland Gaskets

I’ve been working with Impact Fitouts since 2017 and they’ve completed an excess of 50 projects for our clients. I’d have no hesitation recommending them to clients and future tenants for any fit out requirements they have.
Manoli Nicolas, MyAgent AUS

Impact Fitouts have been absolute pleasure to work with. And for that, I am forever grateful.
Adriana – Owner, The Glossed Salon

“I highly recommend Impact Fitouts for their exceptional ability to efficiently renovate office spaces, demonstrating reliability, attention to detail, and adherence to budget and timeline constraints.”
Leigh Cunningham – CEO, Institute of Public Works Engineering Australasia

“We’ve been so impressed working with Impact fitouts through our whole office construction and fitout process.”
Marnie Whitten – Director, The Reload Media Group

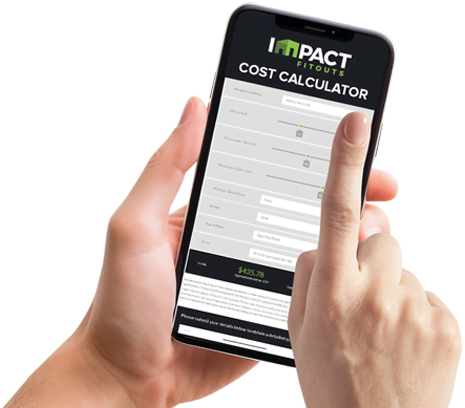
Calculate the cost of your next Brisbane fitout
Use our cost calculator to estimate the initial cost of your project.
OUR OTHER SERVICES
Consulting & Design
COMPANIES THAT TRUST US
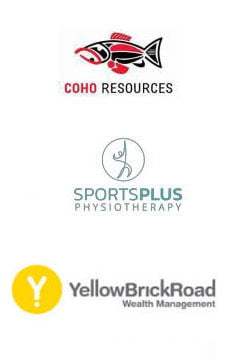





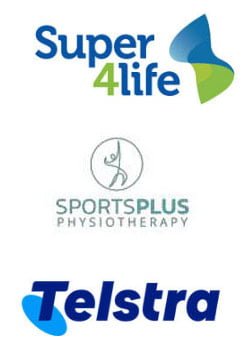

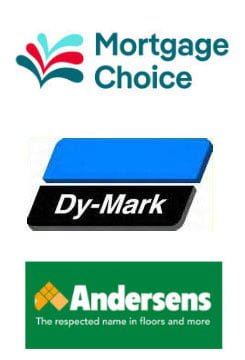

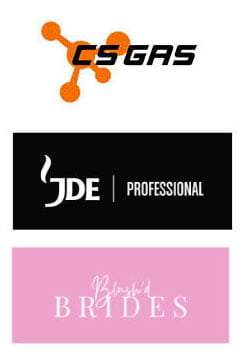
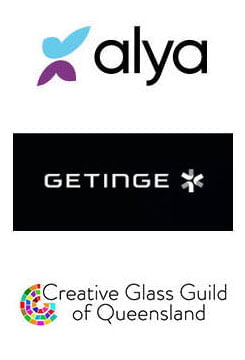




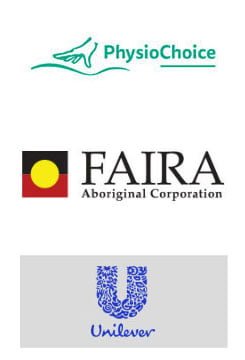
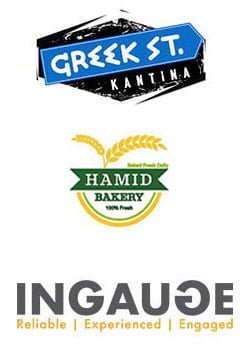
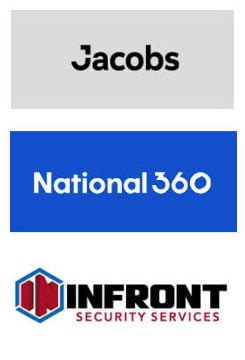
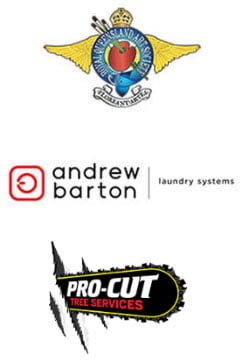
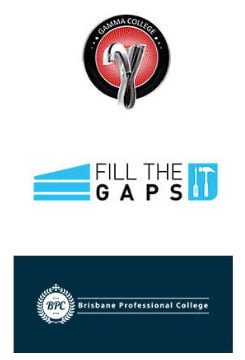
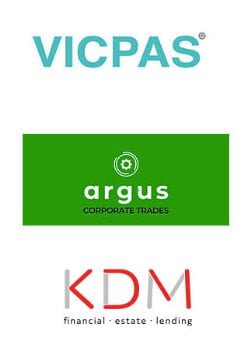

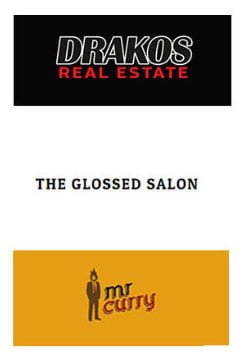
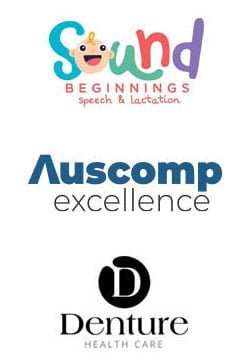
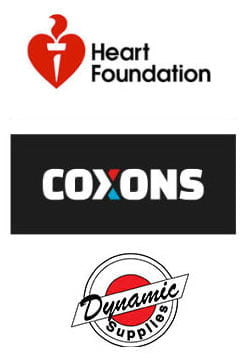
FOLLOW THE LATEST NEWS
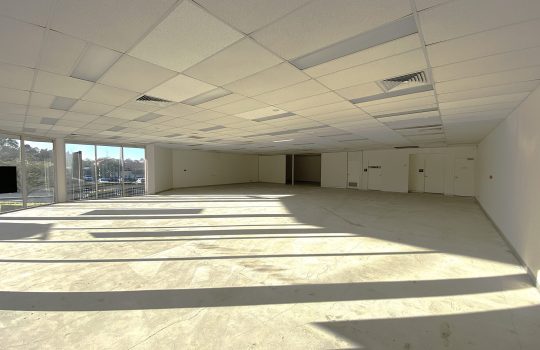
Hydraulic Services in Commercial Fitouts: What Really Drives the Budget
Been doing commercial fitouts in Brisbane for over twenty years and there’s one thing that delays more projects than permits,
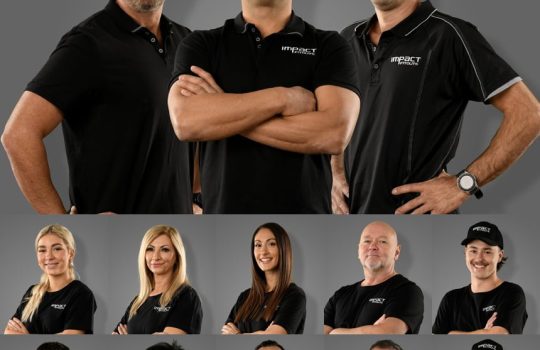
Security Systems and Your New Office Fitout: Getting It Right from Day One
Moving into a newly fitted office is exciting. Fresh paint, new desks, everything exactly where you want it. But here’s
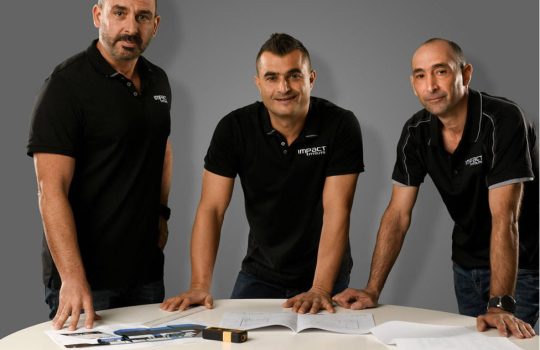
Super Helpful Tips to Make Your Commercial Fitout Go Smoothly
After 30 years doing commercial fitouts across Brisbane, these are the things that actually make the difference between projects that

