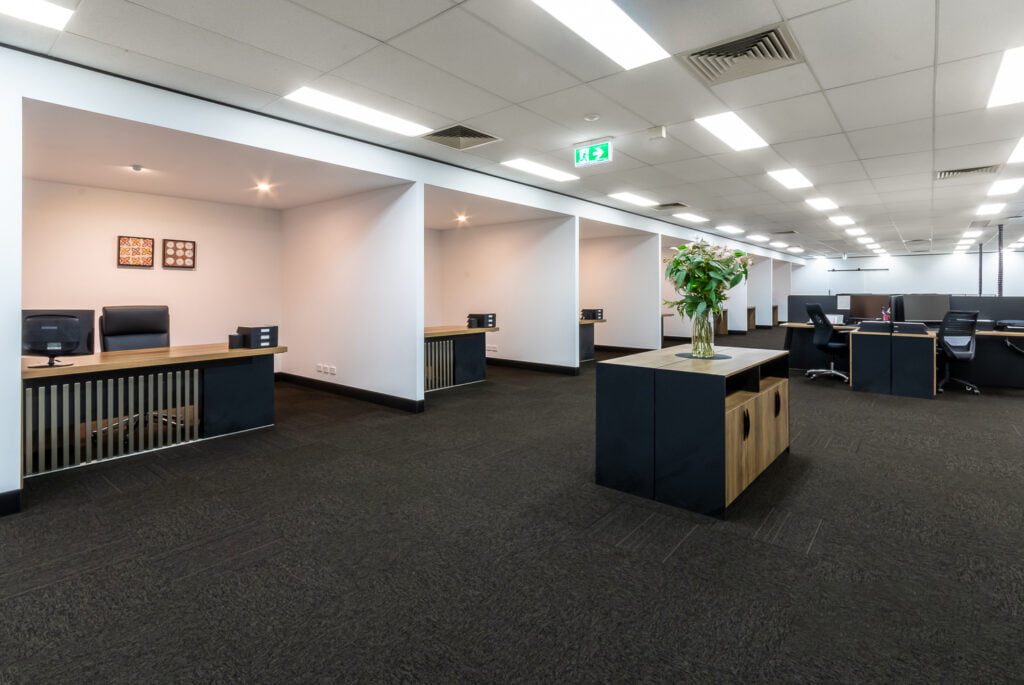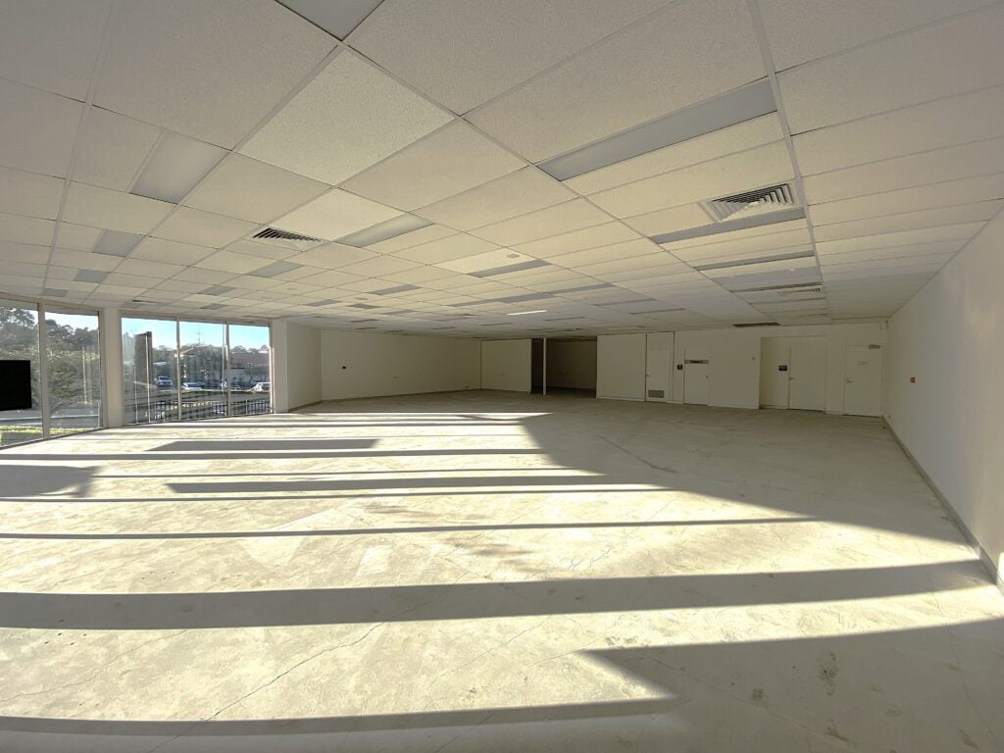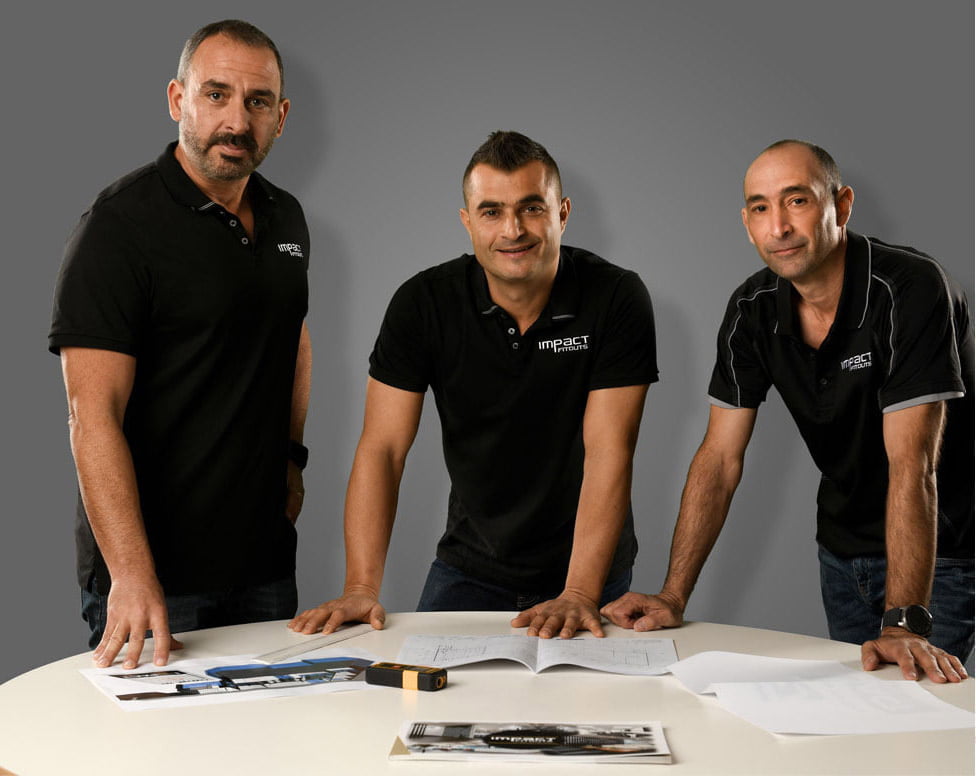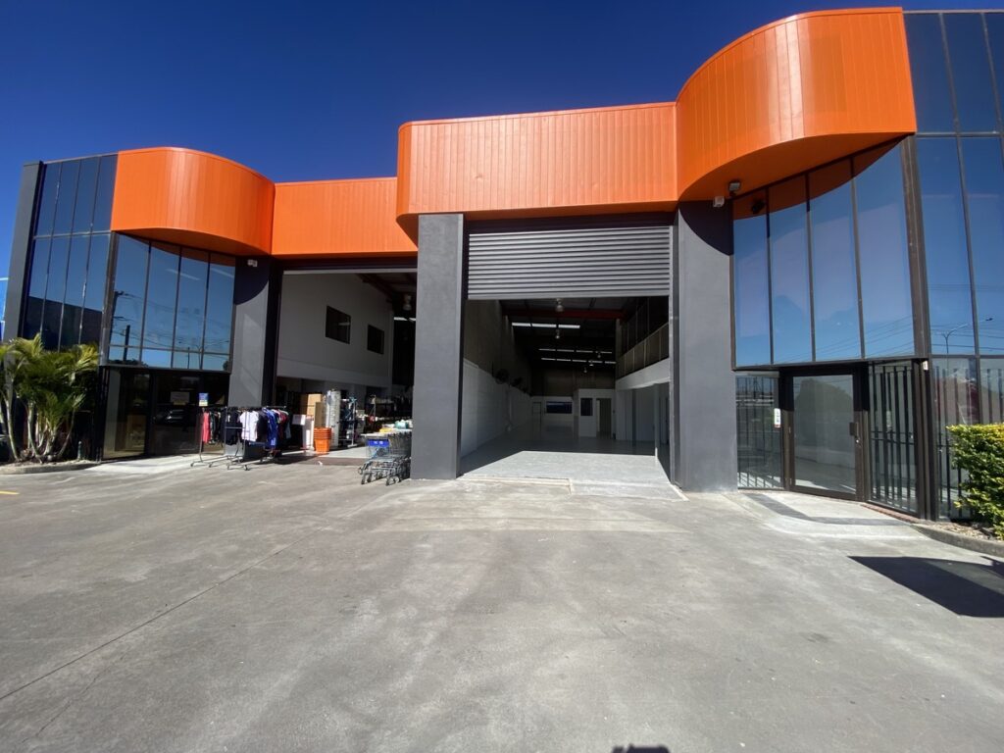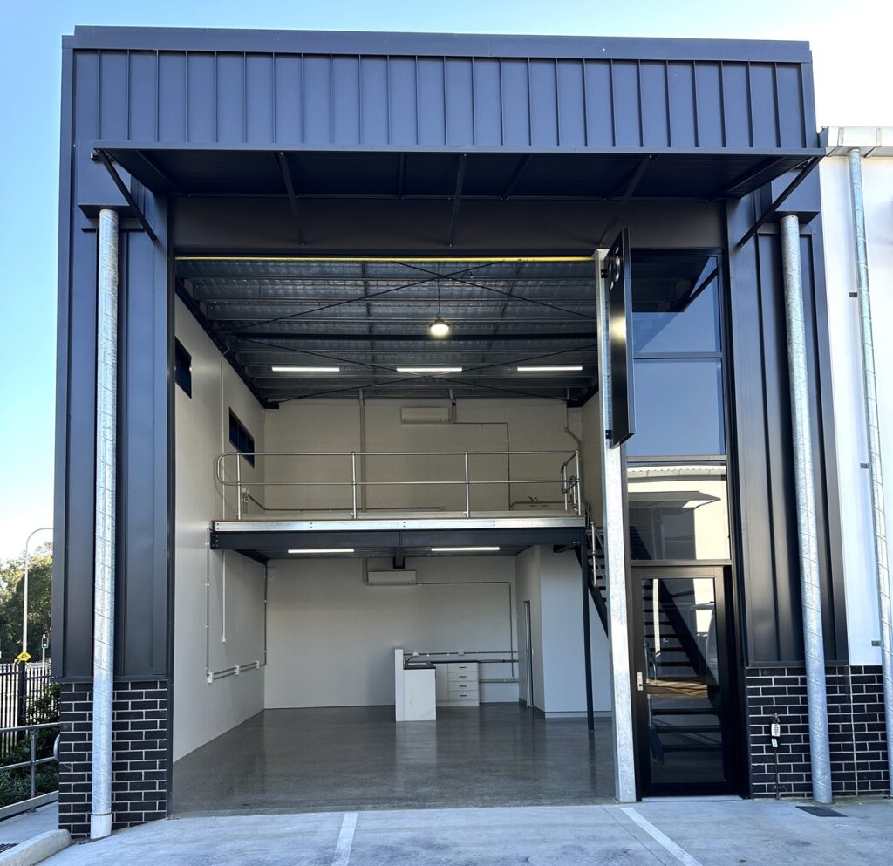Commercial fitouts have this peculiar ability to make otherwise sensible business owners question their life choices. One moment someone’s happily running their company from a cramped office, the next they’re deep in conversations about ceiling heights, power loads, and whether the existing air conditioning can handle seventeen extra workstations without collapsing in defeat.
The trouble starts when business owners realise their lovely empty space needs to actually function for human beings who expect ridiculous luxuries like adequate lighting, comfortable temperatures, and toilets that don’t require a treasure map to locate. Suddenly what looked like a straightforward “chuck in some desks and we’re done” exercise becomes a project requiring more coordination than a space shuttle launch.
Take something as basic as office layout. Seems simple enough until someone mentions that moving walls means relocating power points, which affects the lighting circuits, which changes the air conditioning zones, which impacts the fire safety systems. Before anyone knows what’s happened, they’re knee-deep in building codes and arguing about whether the kitchen sink needs its own circuit breaker.
Then there’s the delightful discovery that modern office equipment generates heat like miniature furnaces. Those sleek computer setups and fancy LED screens all pump out warmth, meaning the existing climate systems often throw in the towel around lunchtime on any decent summer day. Every new workstation, meeting room, and server rack changes the building’s thermal dynamics in ways that would perplex a meteorologist.
The coordination required between different trades borders on miraculous. Electricians need to know where the air conditioning installation outlets will go. HVAC technicians need to understand the electrical loads. Everyone needs access to ceiling spaces that suddenly become prime real estate.
The remarkable thing? Somehow it all comes together, usually just before everyone involved suffers a complete nervous breakdown.

